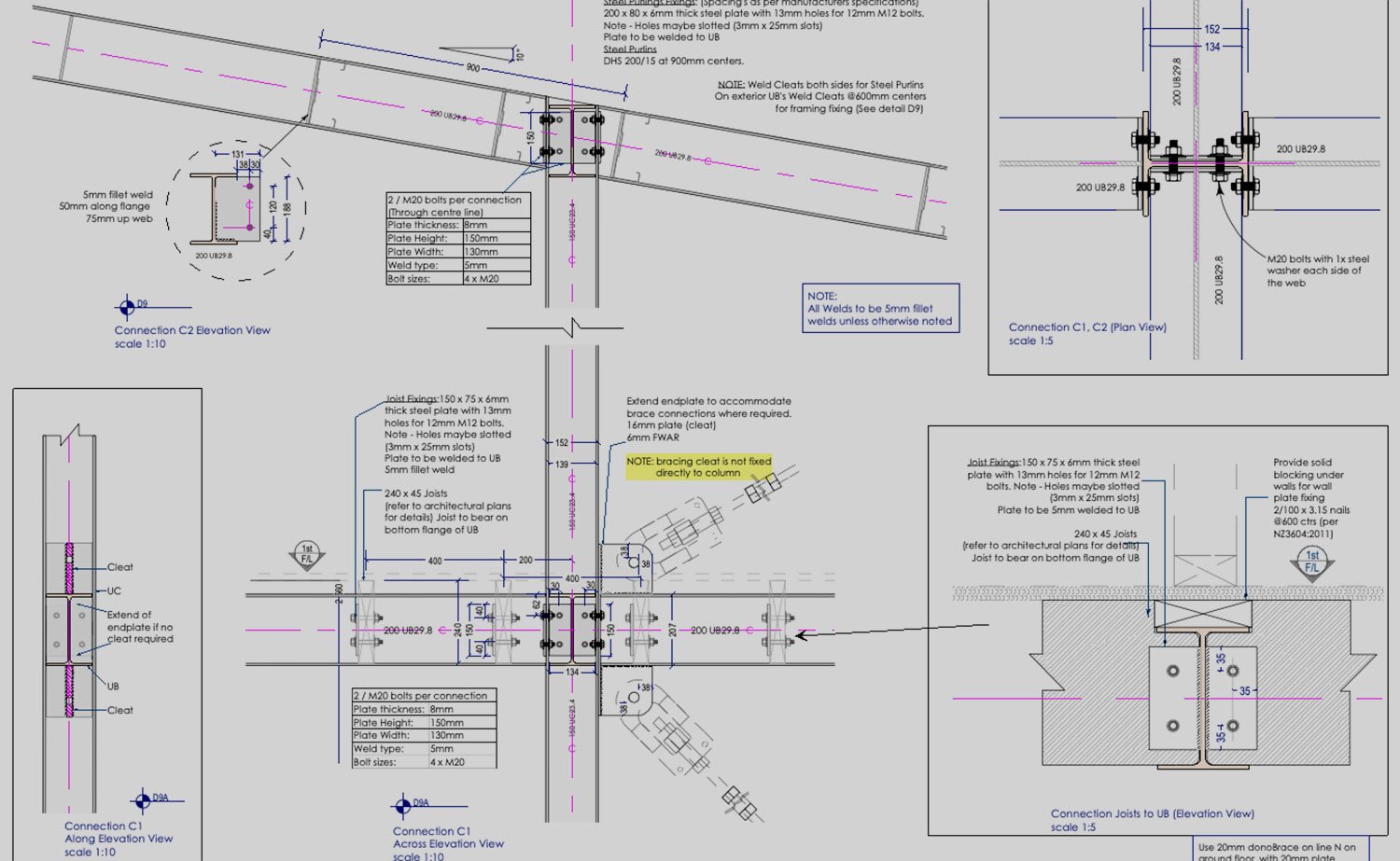
Structural Engineering Design
Structural Engineering Design
Structural engineering design is at the core of our experience. Director and Chartered Structural Engineer Simon Finn has a wealth of structural engineering experience across several sectors including health, education, residential and retail in the UK and NZ.
Whether you’re building a new home for yourself, a large scale housing development, repairing earthquake damage to your home, or adding an extension, it’s more than likely that you’ll require the expertise of a Structural Engineer to ensure your design is as safe and strong as possible and also meets all of New Zealand’s building and design codes.
We have a wealth of experience in all of these areas and work closely with architects, homeowners, and developers to provide structural design services across the Christchurch region and New Zealand.
Our design expertise allows us to provide design solutions for all structural aspects including but not limited to timber, cross-laminated timber, masonry and concrete structures, foundation systems for TC1, TC2, TC3 and mass movement sites, portal frames and tilt panels, retaining walls and more. We also have specific areas of specialism in the use of steel frames and design of circular water retaining structures.
Previous experience of working for specialist building subcontractors has provided an awareness of financial viability in the marketplace that can sometimes be overlooked. This approach can result in significant cost savings for the project.
We can assist with most projects no matter the size and have a large network of independent engineers and engineering services to suit the project needs which can all be managed by our in-house team.
We can help with
-
New residential houses
At Finesse we specialise in residential house design. As structural engineers, it’s our job to ensure that your new build will stand up to earthquakes, the weather and much more. We can help with all aspects of residential design from foundation design, timber, steel, masonry and concrete structures, retaining walls, and structural members.Whether you’re building an architecturally designed house, a townhouse or a large housing development, then Finesse are able to assist you with your project.
-
Design of foundation systems
At Finesse we have designed foundations to account for a number of complex issues and problems which required overcoming. Everything from poor ground bearing conditions through to liquefaction, lateral stretch, or mass movement. Being based in Christchurch also means we have an in-depth knowledge of what is required in designing foundations to account for land categorised as TC1, TC2, and TC3. Flooding and flood-prone sites are also one of the primary criteria driving the design.As well as traditional foundation systems we have also incorporated the latest products and developments in the market to provide the most efficient and cost-effective solutions.
-
House alterations
If you’re thinking of completing renovations and/or alterations to your property then it’s important to involve a structural engineer prior to the commencement of the project. Even simple alterations to the structure of your home can affect its integrity and strength.We can complete a structural review of your property to assess whether the proposed work will have an impact on the structure, identify the key structural elements of your building, and then provide structural design solutions where these key parts may need to be altered.
-
Commercial or Industrial buildings
Commercial and industrial buildings are often on a larger scale than their residential counterparts. Due to this, alternative processes and materials may be used in their design.We specialise in the use of steel frames and can help with the design of steel portal frames, tilt panels, foundations and more.
We can meet with you early in the project to ensure that we provide viable and informed structural solutions.
-
Construction monitoring and Project management
We’ll be on hand to monitor the progress of your build throughout the project.We’ll be able to assess that all of the structural design components have been built to the design and comply with the building code.
